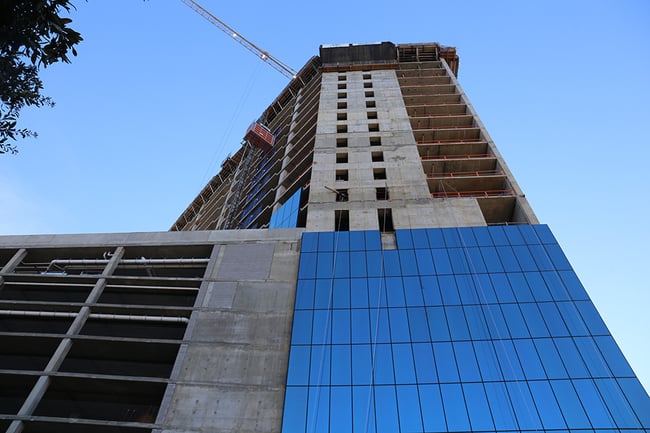Christopher at the Union
See All Projects
Project Overview:
Built as one large campus in Dallas, this LEED Silver project contains one office tower, one apartment tower, a multi-level garage, a large-scale fitness center, a pet grooming area, and a dog park. Some of the lower-level amenities include a Tom Thumb grocery store and several premier eateries such as The Henry. TD’s scope of work included plumbing for the 309-apartment portion of the project, as well as the amenity sections for levels 2, 3 and 8.
Market
- Multifamily
Location
Dallas, Texas
Services Provided
- Construction
Project Size
29 stories
Project Complexity
The apartments are configured in a U-shape surrounding the residential portion of the garage. The liner units are located on one section beginning on level four, and ending on level seven with an amenity deck, and a resort-style pool located on level eight. The amenity deck is accessible to both the office tower residents and the apartment residents.
The Union was a plan-spec project for TD, but design alterations were encouraged. TD was given liberties to design and route piping as necessary to complete the design intent and to provide cost savings. TD used the ProVent system for all drain, waste and vent pipes in the apartments and eliminated one PRV station from the overall design.
